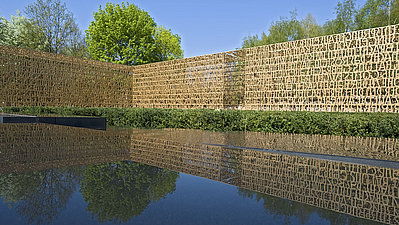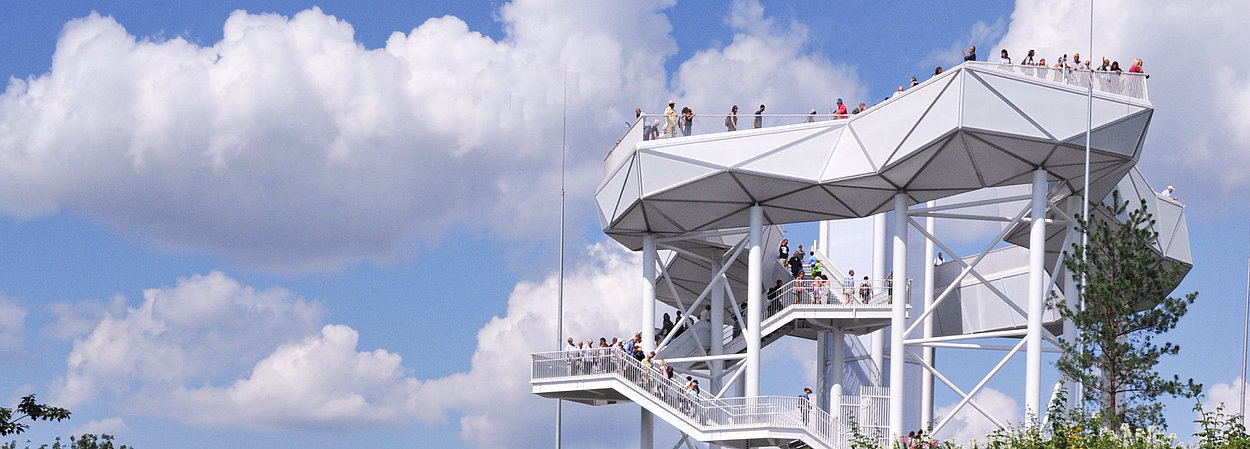Architecture in the Park
Ecological and sustainable architecture that sets standards
In the course of the construction for IGA Berlin 2017, sustainable development was always at the forefront. Only a few of the temporary facilities at IGA Berlin 2017 were dismantled. Architectural highlights such as the modern visitor and conference center or Berlin’s only cable car now enrich the wide range of facilities in the Gardens of the World.
The architecture in the Gardens of the World is characterized by near-natural forms, multimodal methods of use, and designs that promote participation.
A View of the Greenery
Our modern and flexible visitor and conference center is located directly at the main entrance to the Gardens of the World. The building, which was designed and created by the Luxembourg architectural firm ww+, is impressive because of its harmonious integration into the outdoor facilities. In cooperation with the German Roof Gardeners’ Association DDV, a “Biodiverse Green Roof” was created, creating a species-rich and ecologically diverse habitat. Large areas of glazing create a bright, friendly atmosphere and open up the building to the extensive natural surroundings. Far away from the hectic pace of the metropolis, the premises thus offer the possibility of organizing meetings and conferences in an optimal working atmosphere and with a view of the greenery. An open courtyard serves as a meeting point from which you can enter our visitor center. There, our staff will be happy to take care of all your concerns.
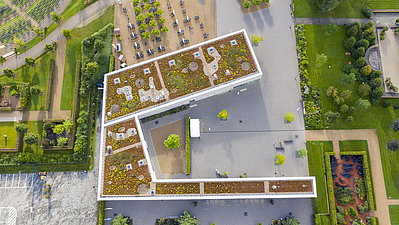
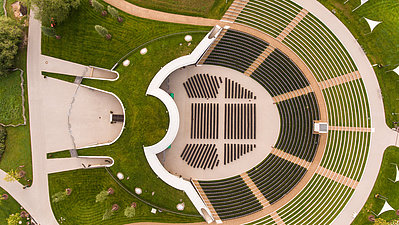
Organic Forms
Gently rising from the park landscape of the Gardens of the World, the arena blends harmoniously into its surroundings. Up to 5,000 people can be seated on the benches and lawn steps, which surround the stage in a circular formation. The amphitheater-like arena was opened in 2017 as part of IGA Berlin and is still considered one of the architectural highlights. It was designed and realized by the architectural office Paul Böhm from Cologne.
Ecological standards
As part of IGA Berlin 2017, the exotic grounds of the Balinese Garden have not only been given a new shell, but also a new staging as part of the redesign by the Berlin architectural office Haas in cooperation with the landscape architects Breimann and Bruun from Hamburg: the 1,200-square-meter Tropical Hall. Thanks to an innovative facade heating system and a white glass shell covered with a UV-transparent foil for thermal insulation, the warm house consumes only half as much energy as before. It thus enables the cultivation of demanding tropical plants and lets you immerse yourself in a real Balinese jungle. The 14-meter-high halls house the residential complex and the gardens. The adjoining cold house is used as an exhibition room in the summer months and as an orangery in the winter months.
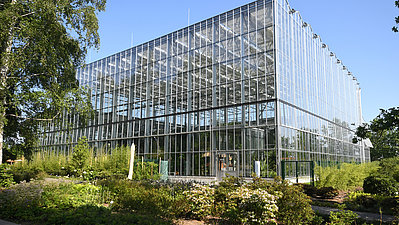
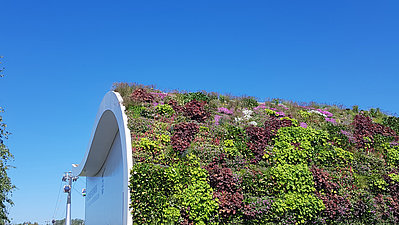
Hovering over the world
If you prefer to see the world from above, you should definitely not miss a ride on the cable car. From the Kienberg you float over the Wuhletal directly into the Gardens of the World. The spectacular view from a height of up to 35 meters reaches right into the center of Berlin. With an intermediate station at Wolkenhain, the cable car runs for a total length of 1.5 kilometers. If you are lucky, you might get one of the six cabins with glass floors!
Above the Clouds …
As part of IGA Berlin 2017, Kienbergpark has been given a new landmark in the form of the Wolkenhain. The architectural heart of the park, located directly next to the Gardens of the World, consists of approximately 170 steel knots supported by slender steel columns. The irregularly arranged struts in a sophisticated construction are symbolic of the organic growth of branches on a tree. The architects Kolb Ripke have thus created an extraordinary work of engineering and architectural art. The corridors are enclosed by a translucent membrane, which is impressively illuminated in different colors at night. The view itself is even more impressive when you have reached the highest point of the Wolkenhain. 120 meters above sea level, your view extends far beyond the center of Berlin to the Brandenburg countryside. An elevator is available for visitors with restricted mobility.
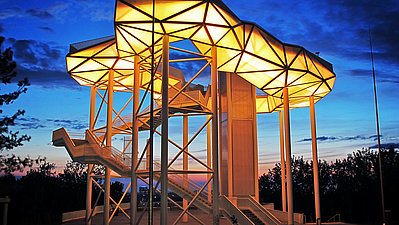
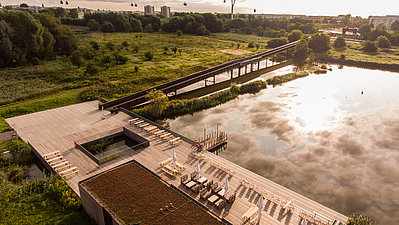
Research and discover
With the Environmental Education Center and the lake terrace at the western end of the Wuhlesteg, an ideal place for learning about sustainable development has been created. Watch water birds in the pond or relax on the larch wood platform on the waterfront. The materiality of the lake terrace is taken up by the wooden facade of the environmental education center, which provides a light-flooded, open space for flexible use and was designed as a sequence of wooden room modules. Due to the modular construction, the design, which was planned and executed by a working group consisting of Geskes and Hack Landscape Architects and Kolb Ripke Architects, can also be transferred to other locations.
Outstanding Architecture
Whether landscaping or building construction – the architecture in the Gardens of the World has already received many awards. One example is the Christian Garden, which since its opening has received the European Design Award in bronze by European Design Ltd., the Designer Prize in bronze by Turandot Verlag Berlin, an award as part of the German Landscape Architecture Prize by the Association of German Landscape Architects as well as gold in the category Space/Architecture by the Deutscher Designer Club e. V. But the other theme gardens and garden galleries certainly don’t need to hide behind these awards. Special architectural features await you everywhere.
